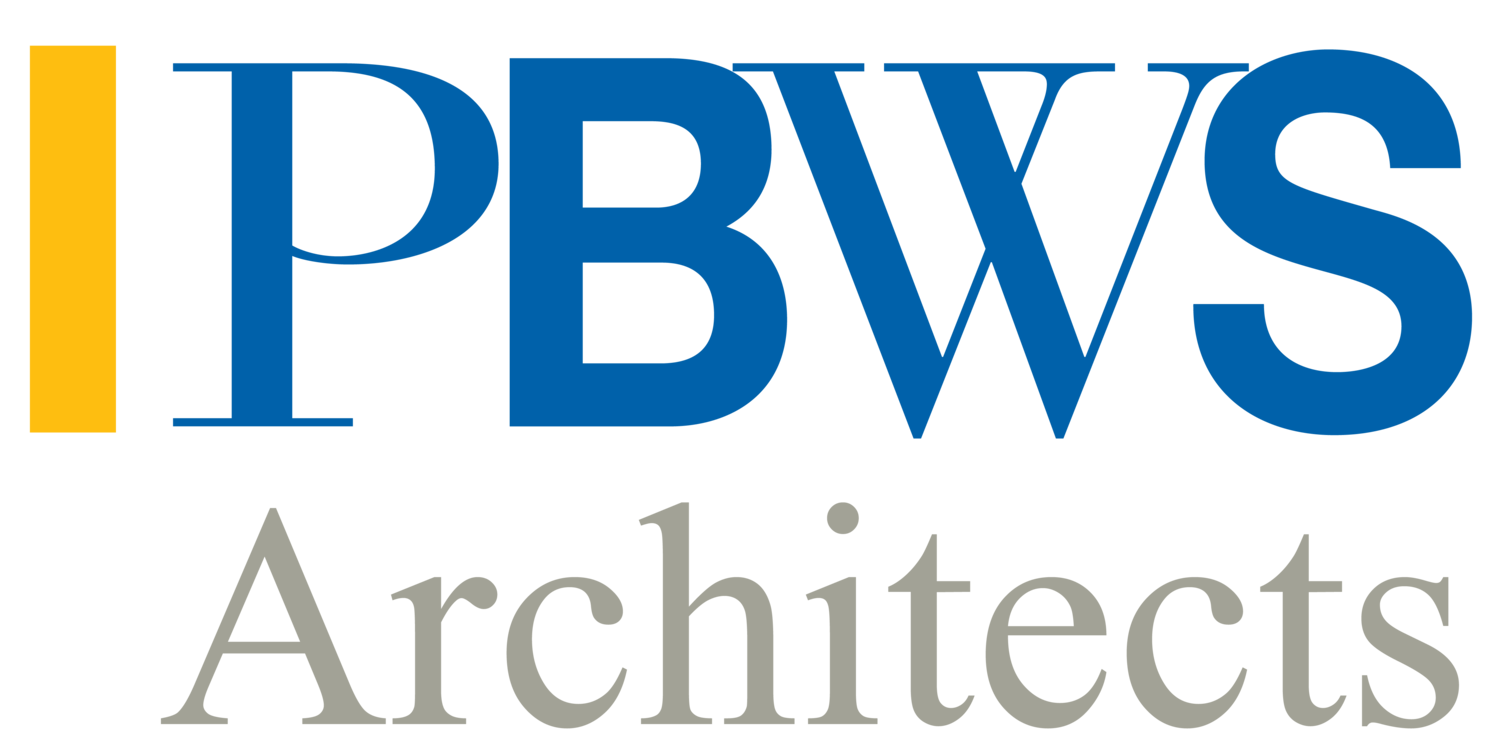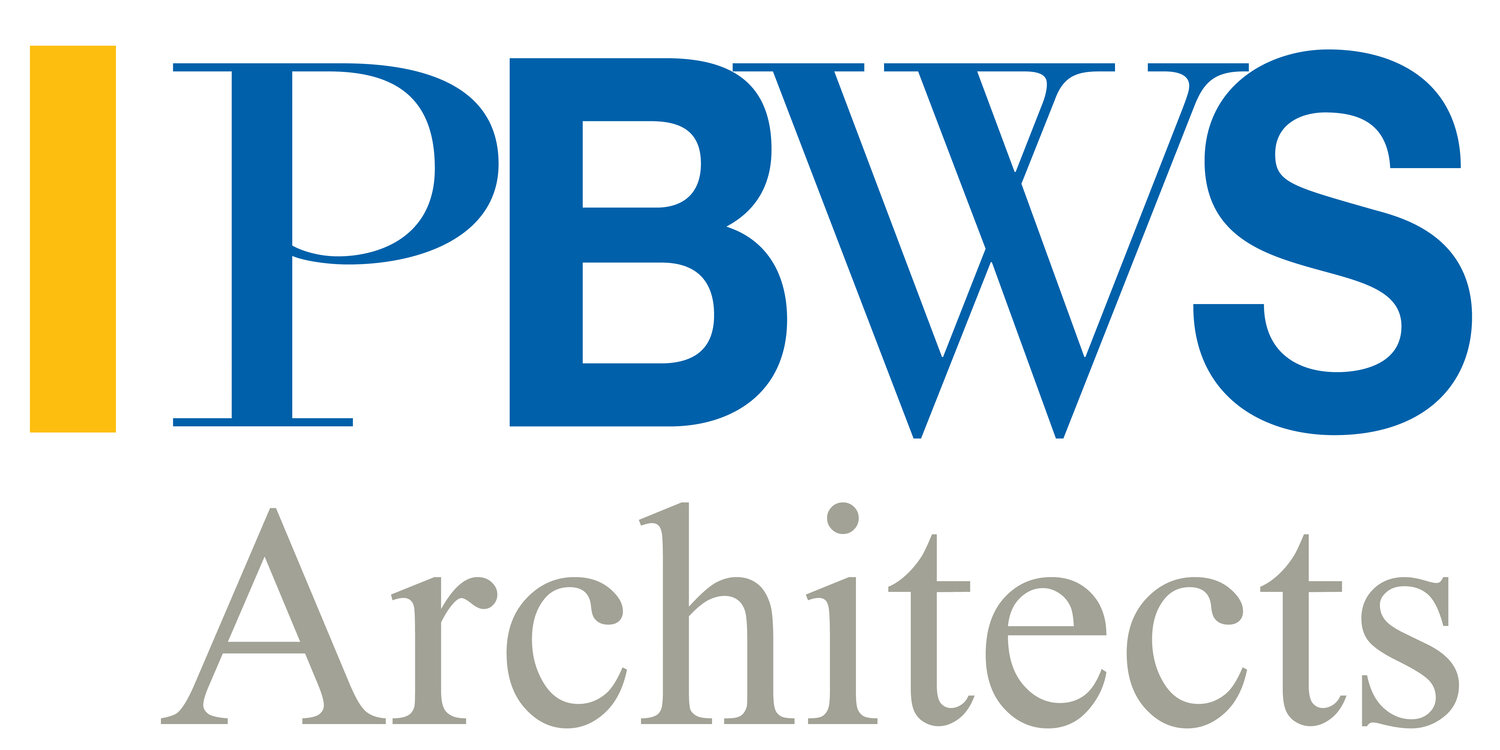MID-VALLEY COMPREHENSIVE HEALTH CENTER
A refreshed Mid-Valley Comprehensive Health Center was celebrated at a ribbon-cutting on February 24, 2020. PBWS Architects provided A/E services for modifications to existing clinical departments housed on the 1st and 3rd floors of the Health Center located in Van Nuys.
The Mid Valley Comprehensive Health Center was a medical office tenant improvement that involved the space planning and design of two suites on two different floors of the existing outpatient building. PBWS helped the client realize its vision for a public healthcare facility with a private healthcare feel to include ample natural light and a comfortable patient experience. This was achieved through an open plan design of patient intake, provider, and administrator work areas and fresh finishes. The first-floor suite included the conversion of the suite to meet urgent care needs for better service to the public by reducing travel distance for local residents with more serious health needs. Exam rooms were equipped with emergency power, medical gas, and outfitted with robust equipment to meet patient needs.


