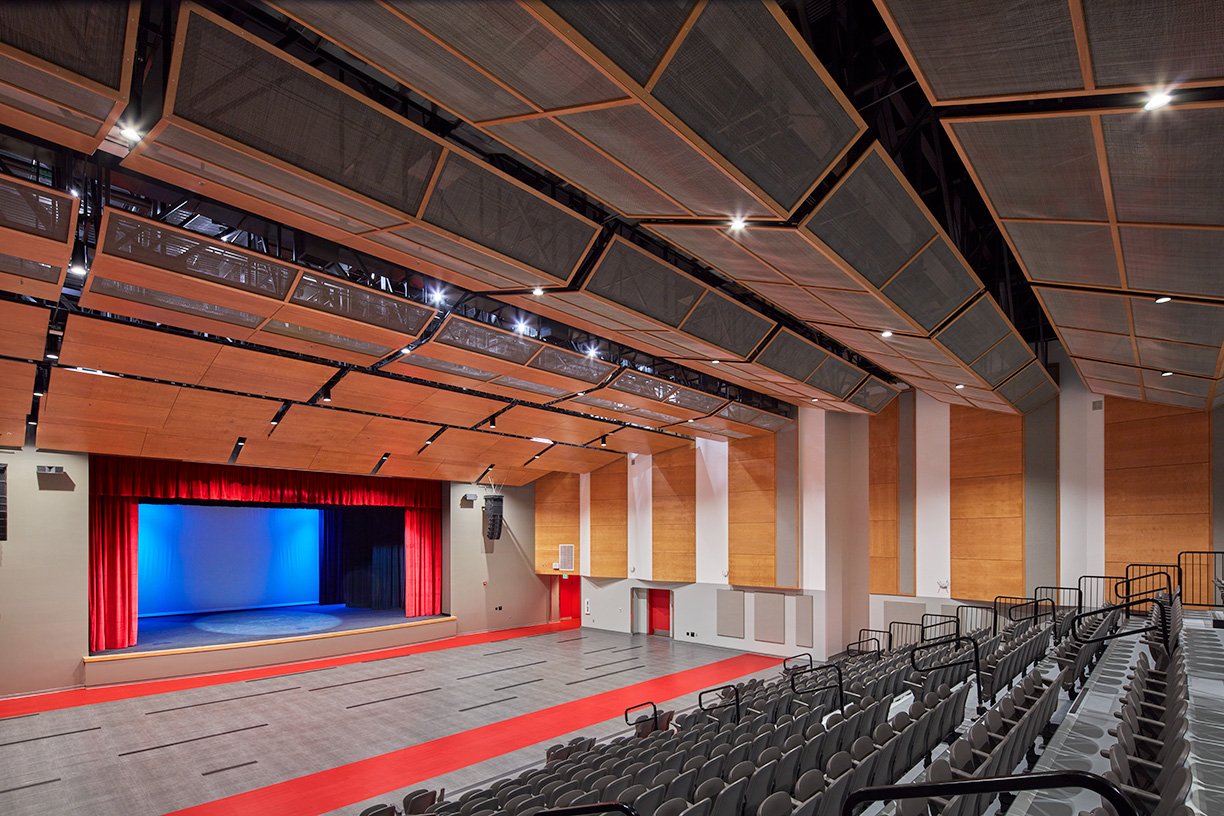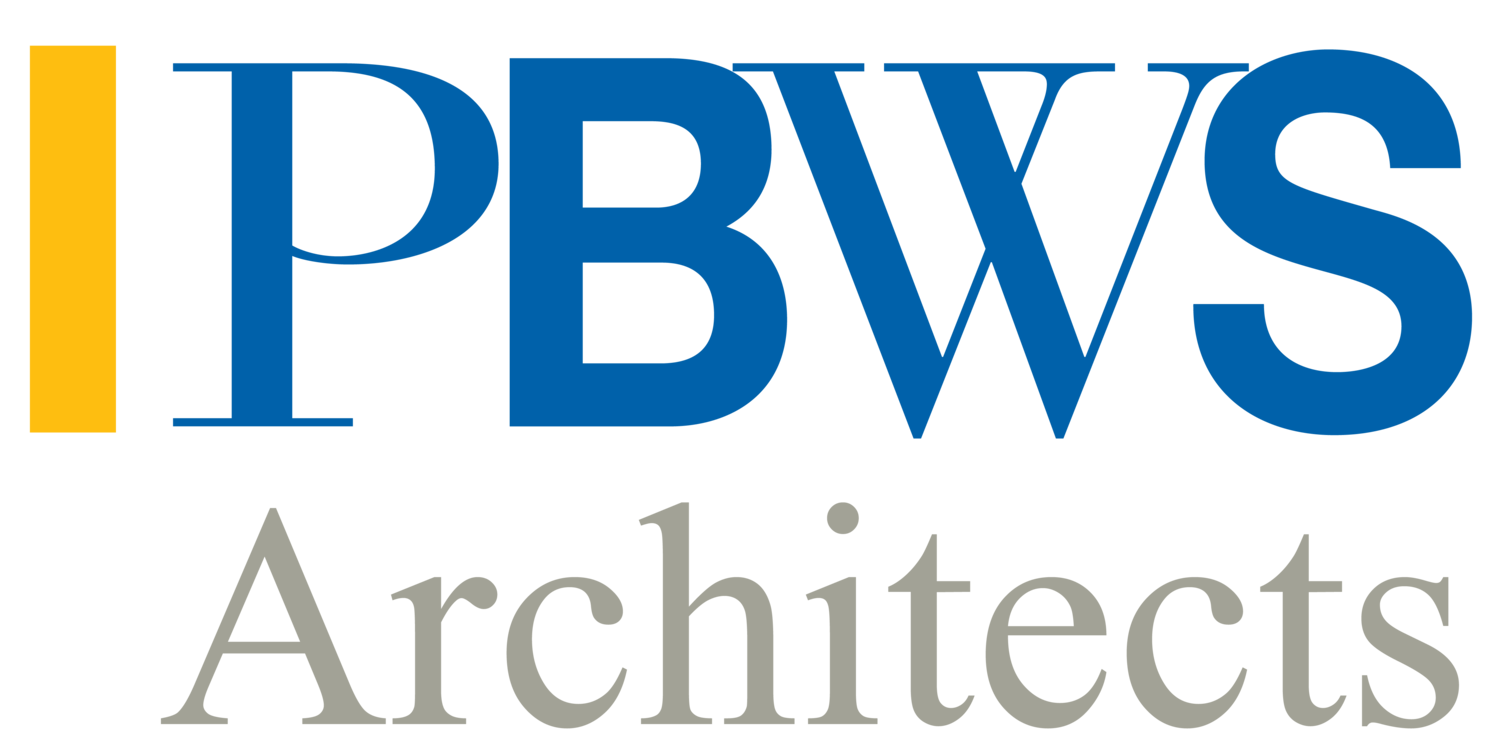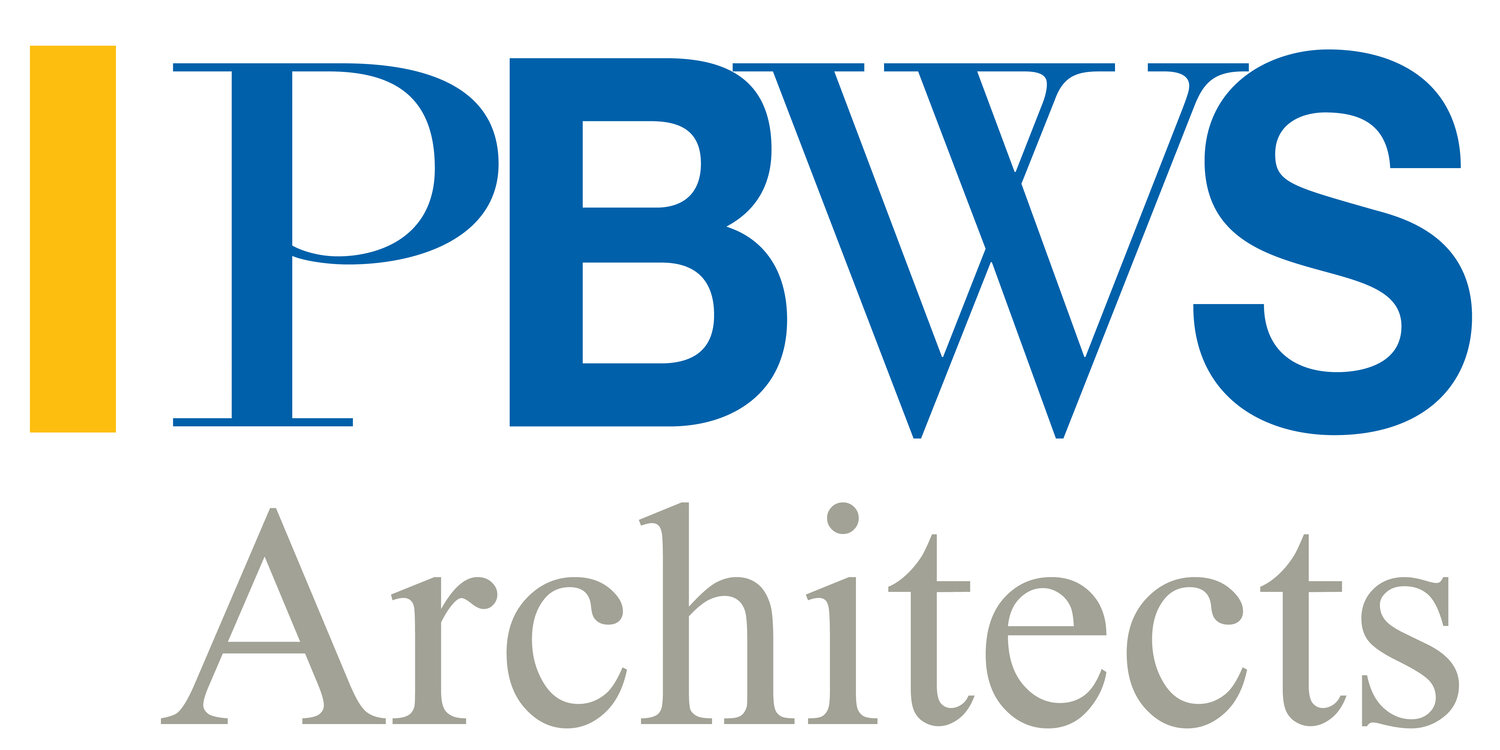LOS ANGELES BUSINESS COUNCIL 54TH ANNUAL ARCHITECTURAL AWARDS
PBWS Architects and the Los Angeles Unified School District Win Prestigious Award for the Grover Cleveland High School Comprehensive Modernization at Los Angeles Business Council’s 54th Annual Architectural Awards
Building Inclusive Spaces for Vibrant Communities
Celebrated at event hosted by the Los Angeles Business Council
Los Angeles (October 24,2024) – PBWS Architects and the Los Angeles Unified School District were honored at the Los Angeles Business Council’s (LABC) 54th Annual Architectural Awards, winning the Award of Excellence in recognition of Grover Cleveland High School Comprehensive Modernization. The award ceremony recognized more than four dozen leading architectural and design projects, including the Grover Cleveland High School Comprehensive Modernization project located in Reseda, California, that advance Los Angeles as a global creative hub while promoting dynamic, inclusive communities.
Krisztina Tokes, Chief Facilities Executive, and Alix O’Brien, FAIA, Deputy Chief Facilities Executive, from the Los Angeles Unified School District accepted the award on behalf of the project team before an audience of architects, designers, business leaders, city and state officials at the ceremony at the Beverly Hilton. They were joined by Barton Anderson, Wade Frazier, and Kirstyn Bonneau, the partners of PBWS Architects.
Barton Anderson said, “PBWS Architects is pleased to have this project recognized for the profound impact it will have on the generations of future students whose educational and career success will be aided by the excellent facilities funded by the citizens that support the Los Angeles Unified School District. Great architectural projects are the result of a strong partnership between the design team and the project owner. We thank the Los Angeles Unified School District for selecting PBWS for this commission and are delighted that the project is being recognized by the LABC.”
Winners from a pool of hundreds were chosen by a jury panel consisting of industry experts, architects, construction firms, owners, and developers.
Grover Cleveland High School Comprehensive Modernization was selected for the Award of Excellence in the Education category, a prestigious honor which recognizes exceptional contributions enhancing civic architecture by honoring outstanding architecture and design projects that significantly enhance the Los Angeles community’s urban environment.
“This year the LABC is honoring projects whose inspired designs build on L.A.’s heritage and move the city toward a dynamic future,” said Mary Leslie, president of the Los Angeles Business Council. “From renewing entertainment venues and creative workspaces to reimagining parks, schools and housing, our honorees exemplify the power of architecture to serve the public good, foster progress, and build community.”
“These exemplary projects,” said LABC Chair David Nahai, “reflect the bold vision and determined teamwork of residents, civic organizations, and government leaders to enhance their communities by creating vibrant greenspaces.”
The project has been honored previously with the American Institute of Architects San Fernando Valley chapter’s Citation Award in 2023 and the American School & University Architectural Portfolio Work in Progress Citation in 2020. It was also featured in the American School & University Architectural Portfolio in 2023.






Project Description
Grover Cleveland High School was originally designed for 1,500 students during the post-war building boom that transformed Los Angeles. The high school’s design reflected the mid-century sensibilities of the time and is characterized by single-story classroom buildings laid out in a finger-plan united by a central covered walkway/circulation spine. By 2017, enrollment had grown to over 3,200 students, resulting in overcrowding.
The project includes seven new buildings adding over 176,000 GSF (more than doubling the square footage of the existing facilities) for performing arts, general & special education classrooms, science labs, drafting & engineering labs, multi-media classroom, food service and dining, childcare, and campus support services.
The design-build team’s solution focused on four key goals:
1) respecting the campus’ mid-century design and site planning;
2) creating environments that promote relationship building through serendipitous social interaction, collaboration, and self-directed problem solving;
3) employing the tenets of biophilic design to improve cognitive function, psychological and physiological health; and
4) emphasizing security, ease of maintenance, durability, and long-term performance.
Integrating Existing and New
The new buildings are arranged to reinforce the original finger-plan by extending the existing quad across the central covered walkway. The largest building is located at the back of the site, with two-story buildings stepping down the mass as they merge with the existing single-story campus.
The use of a complimentary palette of brick, steel, stucco, and metal-framed glazing that draw from the high school’s original finishes adds to the feeling of visual integration. The new buildings are articulated in simple, geometric volumes expressed through an asymmetrical, rhythmic composition. The result is a composition of buildings that, while doubling the existing square footage of the school, do not overpower it.
Environments for Building Relationships
As the new heart of the campus, the Quad provides multiple locations for casual social collaboration through a variety of seating options, a tree-shaded outdoor classroom, an elevated performance stage, a venue for school dances and concerts, and a covered post-function event space adjacent to the Performing Arts Lobby.
Biophilic Design
Visual access to daylight is a tenet of biophilic design. To this end, vision glazing and skylights are provided throughout corridors, lobbies, and classrooms, providing a visual connection to nature. The circulation design provides opportunities for refuge and prospect, dual tenets of biophilic design. Alcoves, breakout spaces, and seating areas provide places for students to withdraw without being cut off from the larger social setting.
Long-term performance
The design also provides for security, ease of maintenance, and durability. Vulnerable finishes such as wood veneer and metal panels were held above ten feet to keep them out of reach. And finishes like linoleum, ceramic tile, and high-impact gypsum board were selected for their long-term durability and maintainability.
The comprehensive modernization of Grover Cleveland Senior High School transforms the 1961 campus into a 21st century learning environment that respects its mid-century roots while strengthening campus life. The project also strengthens the implementation of contemporary learning pedagogies in specialized programs such as media arts, drafting, digital humanities, engineering, science, theater, music, and art, that had previously been restricted due to a shortage of space.
PBWS Architects was founded in Los Angeles, California, and has been providing architectural services to the region since 1957. The firm is currently located in Pasadena, California.
# # #
Photography Available Upon Request and may be used for editorial purposes without license with credit to the photographer, Benny Chan, fotoworks. (323) 730-0100



