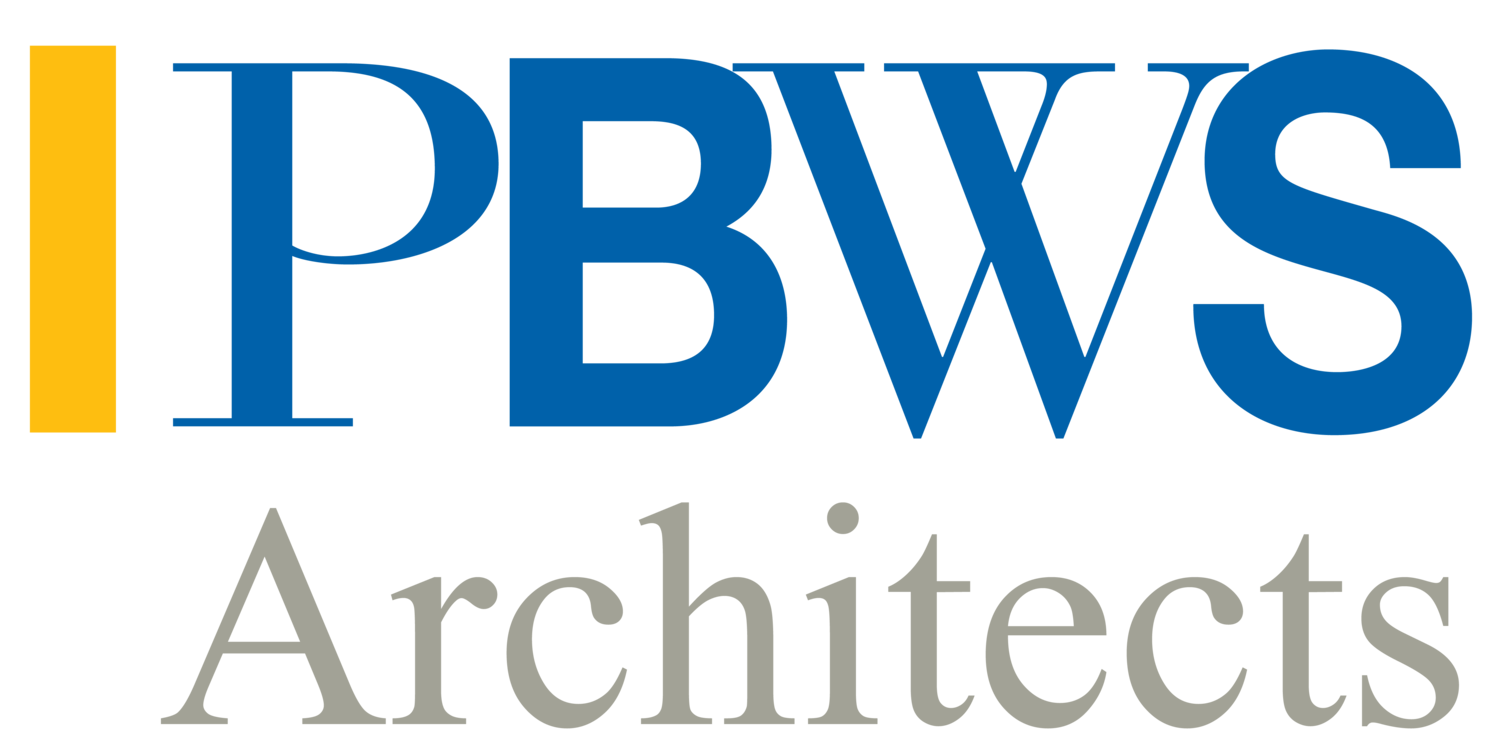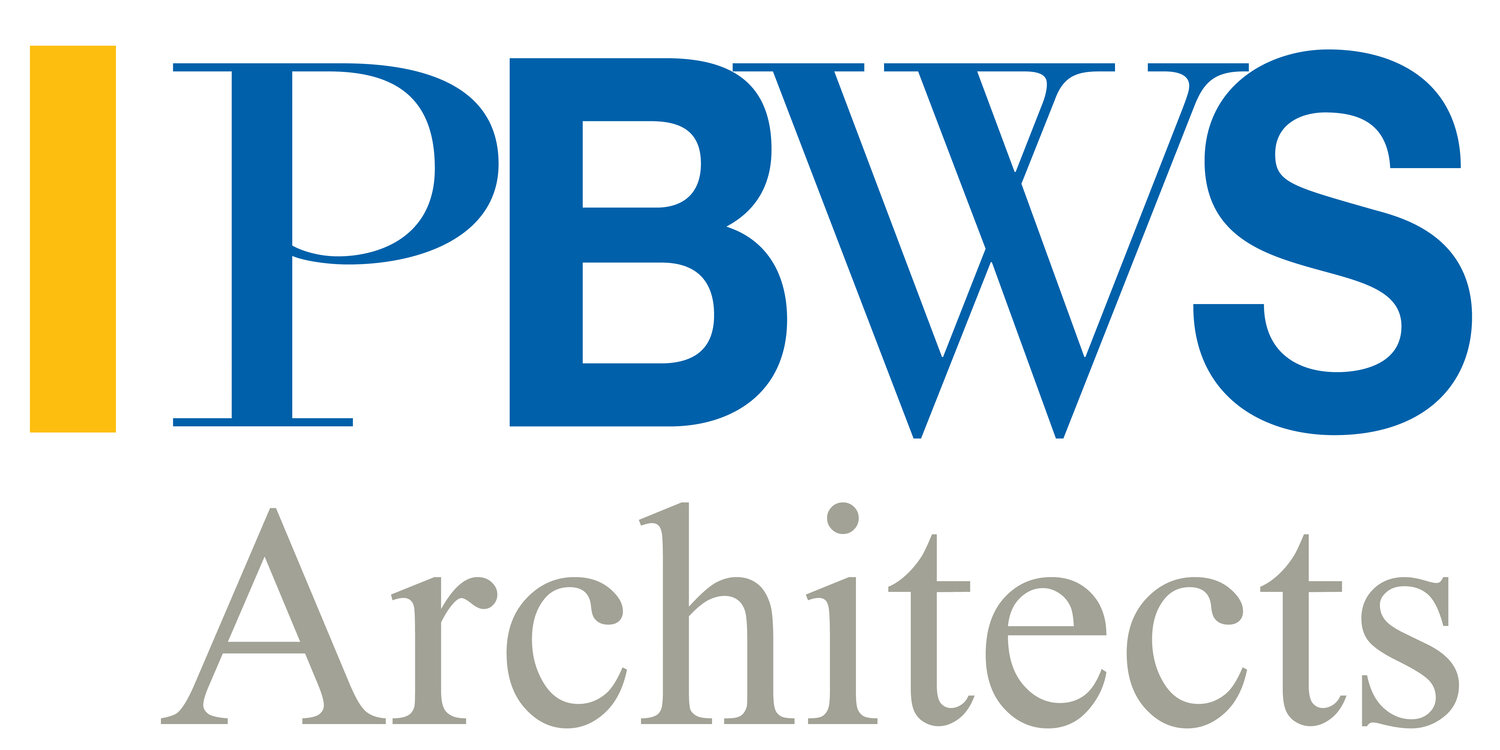Grover Cleveland Charter High School Site Tour
The PBWS team had a chance to see the fruits of years of labor on a tour of our nearly completed project at Cleveland Charter High School. Our team worked tirelessly to make this project a reality. The comprehensive modernization of Grover Cleveland Senior High School transforms the 1961 finger plan campus into a 21st century learning environment that respects its modernist roots while strengthening campus life.
The PBWS team in the 3-story atrium of the new academic building at CHS
The new 3-story academic building from the new quad
The new 2-story academic building viewed from the second floor of the adjacent new multipurpose building.




