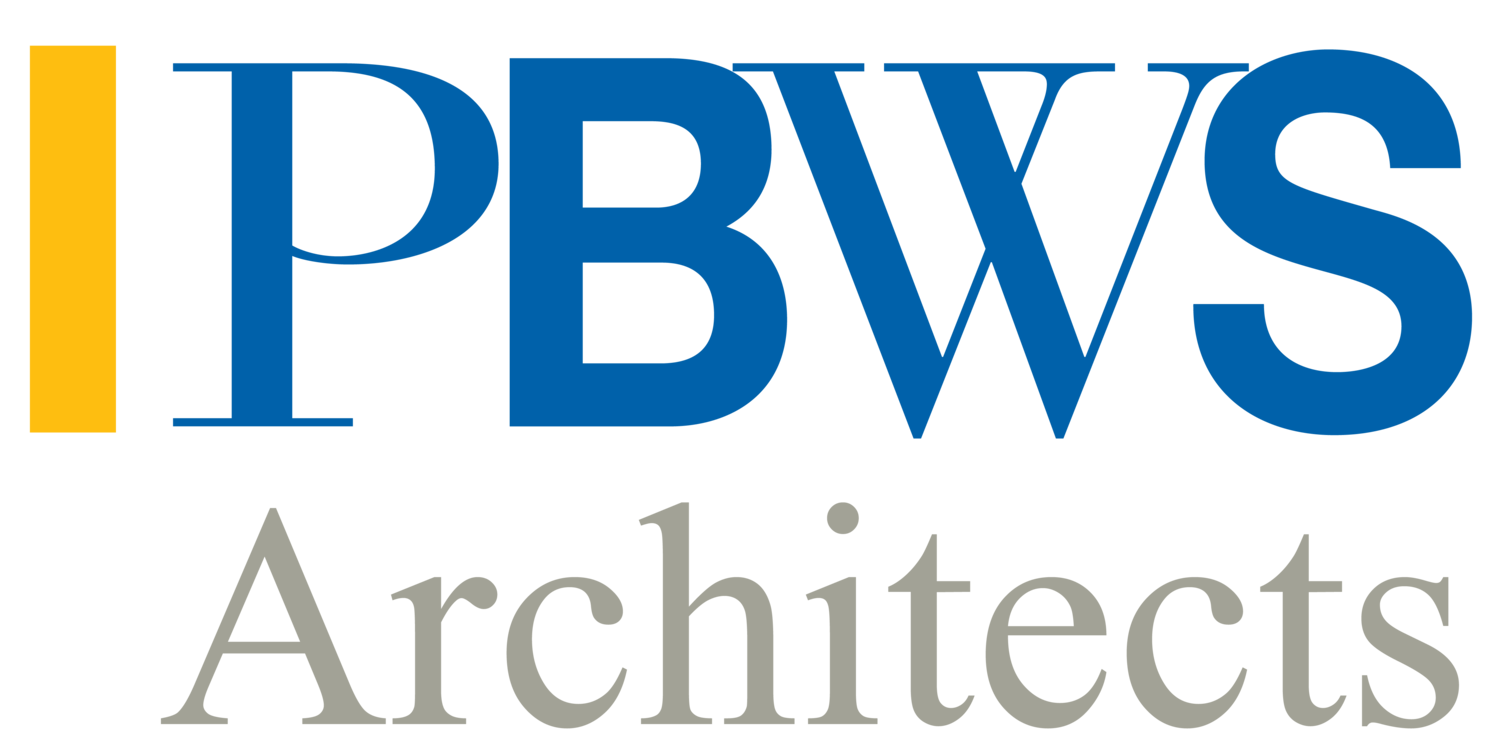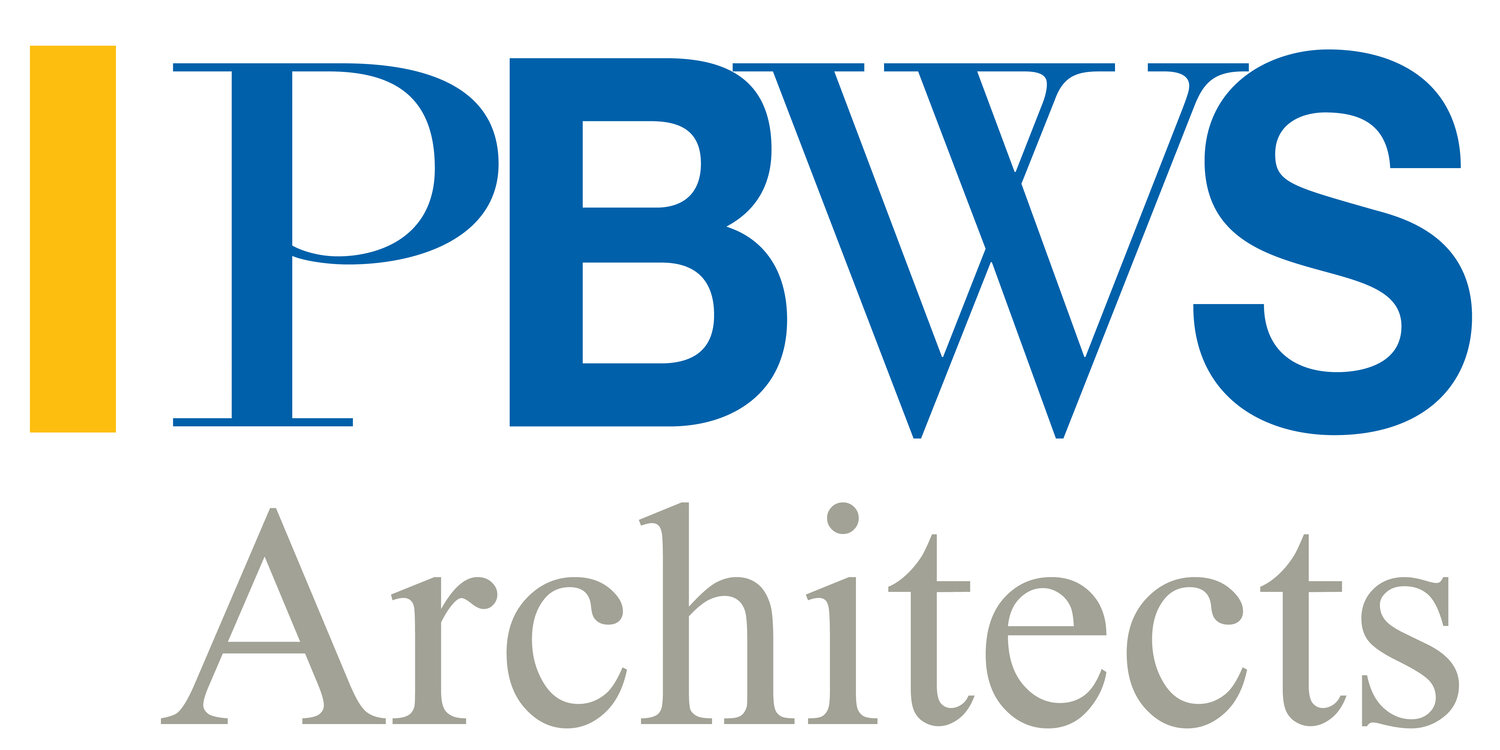MIXED-USE DEVELOPMENT
Southern California
This mixed-use development includes 46 residential units. It provides office space for the development team and property management with retail space at ground level. The layout achieves maximum efficiency with units configured back-to-back. Exterior balconies are defined by a simple but innovative exterior architectural expression. Surface parking serves the retail component which faces both main thoroughfares surrounding the site.
Size: 58,000 SF




