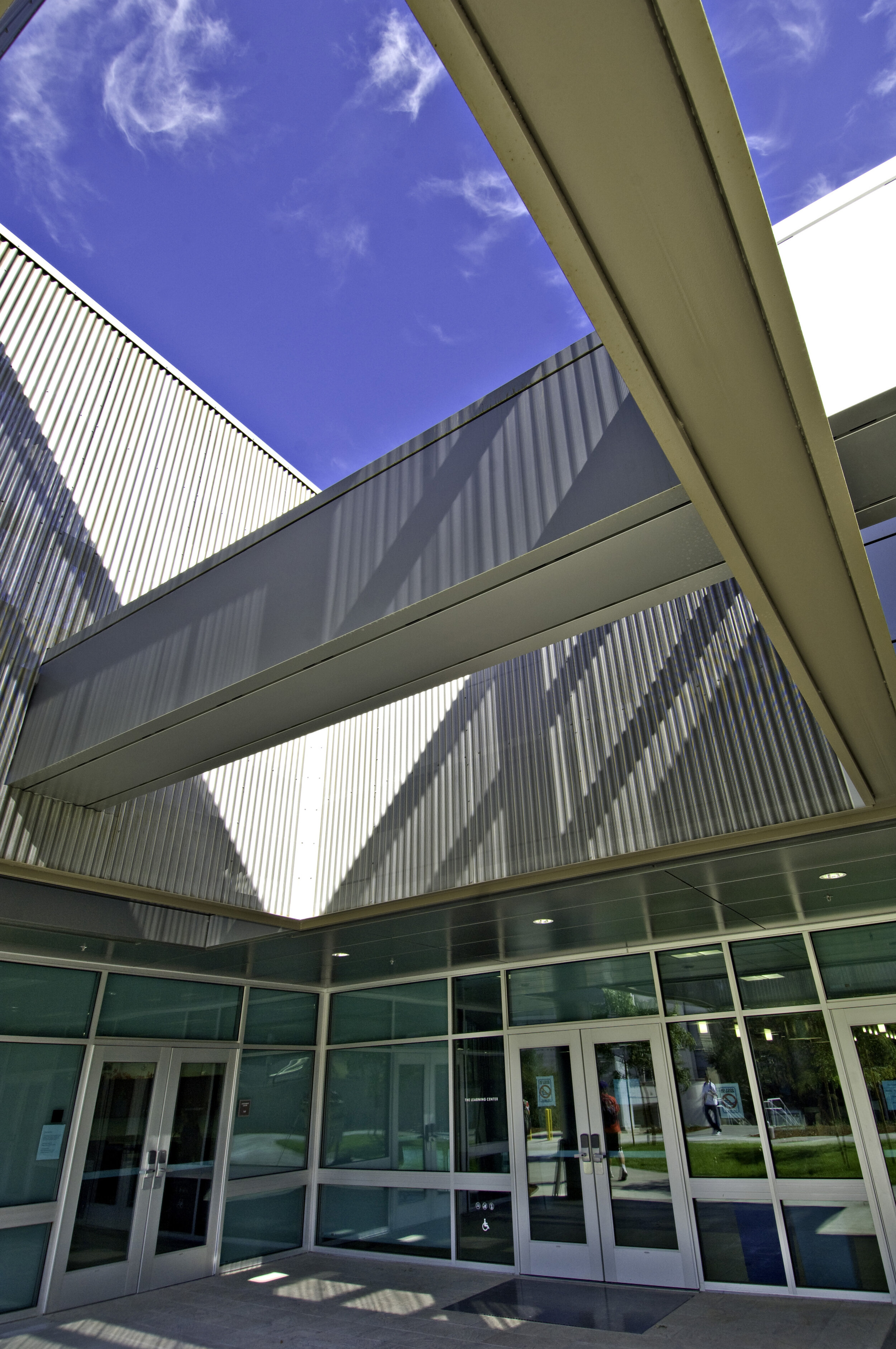Santa Clarita Community College District
College of The Canyons
Library/Learning Resource Center Addition
Santa Clarita, California
PBWS was selected as the architect of record to complete the design and construction documents for a 50,000 square foot, two-story addition to an existing library. The addition and renovation more than doubles the space available to students for reading, studying, tutoring, and computing. The Learning Center is one of the most highly-utilized buildings on campus.
PBWS creatively designed the orientation and massing of the addition to respond to existing site constraints and student circulation patterns, with special attention given to solar orientation of the building. Deep overhangs and shading devices protect the building’s glazing, and circular skylights provide diffused lighting to the computer laboratory portion of the space. Floor-to-ceiling storefront glazing on the exterior and interior provide views into every learning space.
A perforated screen “cube” defines the entry to the Learning Center, creating a campus landmark. Computer labs, small study group rooms, reading rooms, and large group study rooms provide opportunities to learn in a variety of settings.
Size: 50,000 SF












