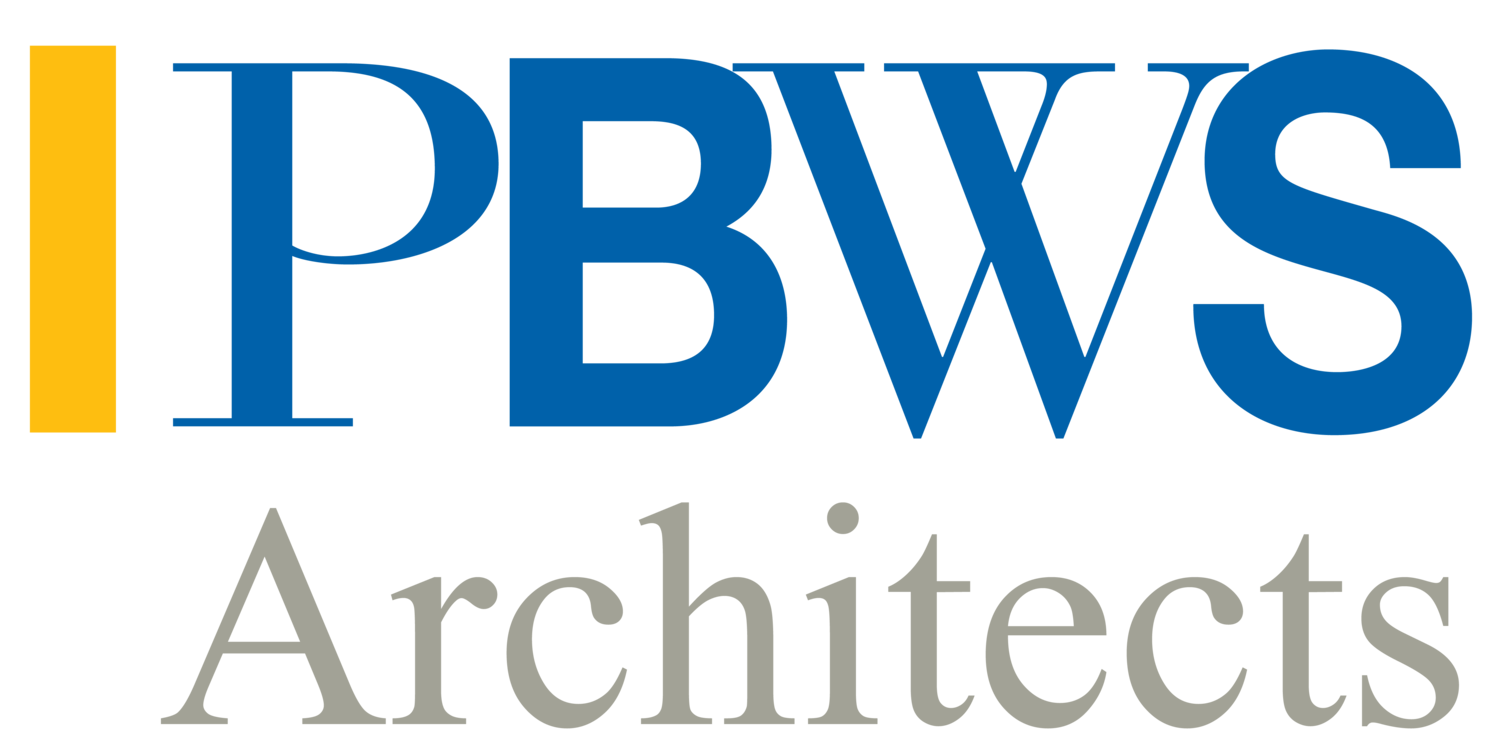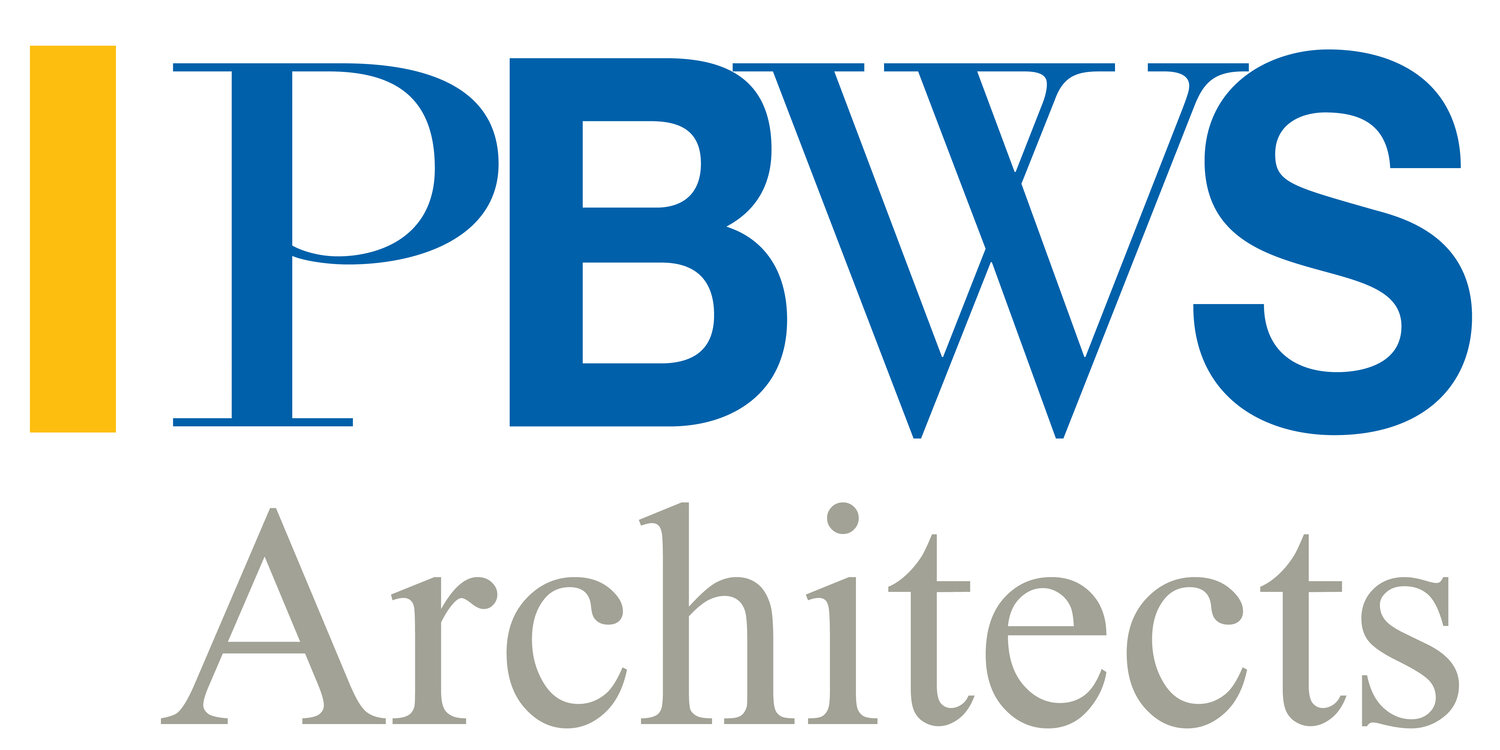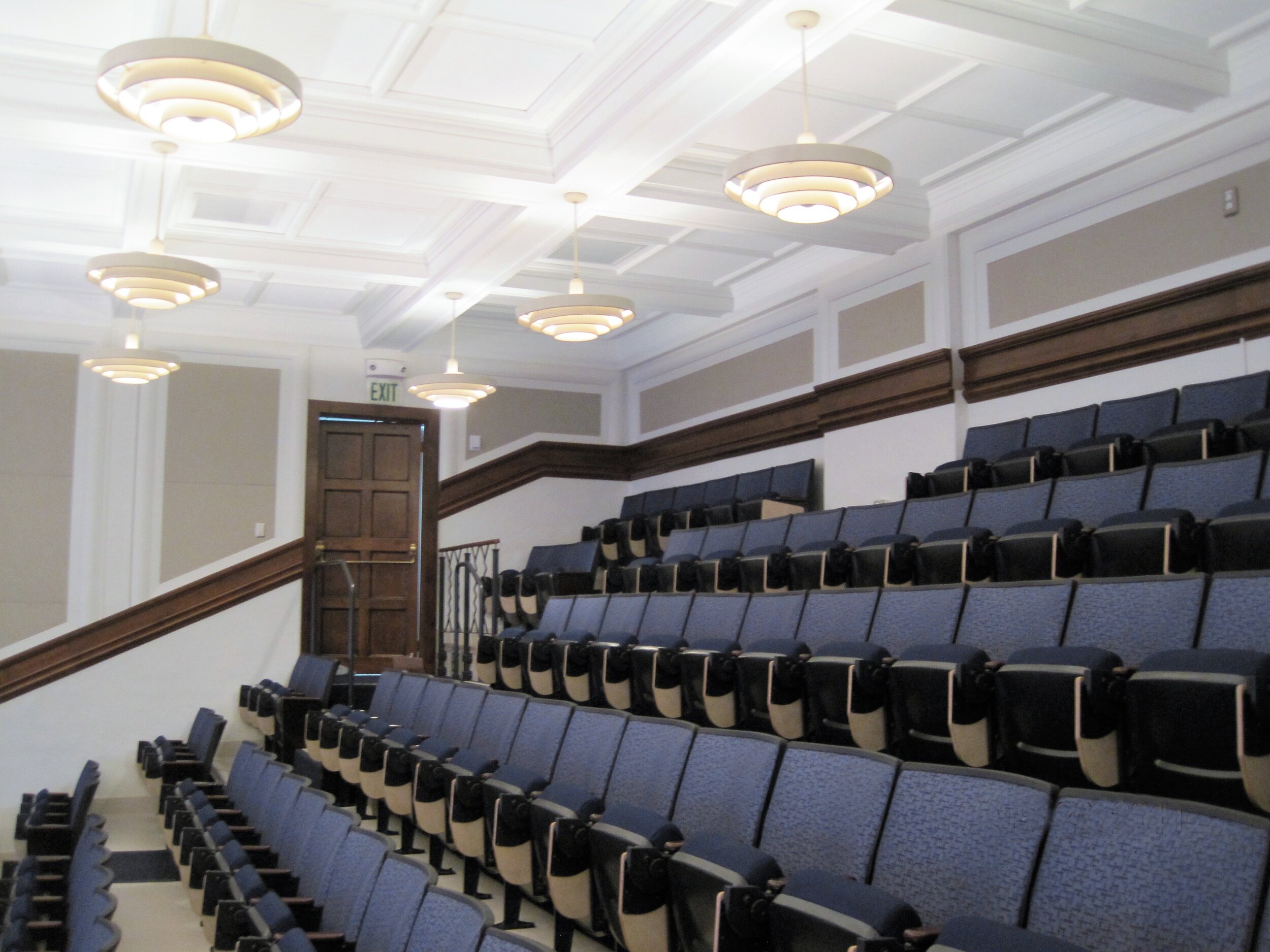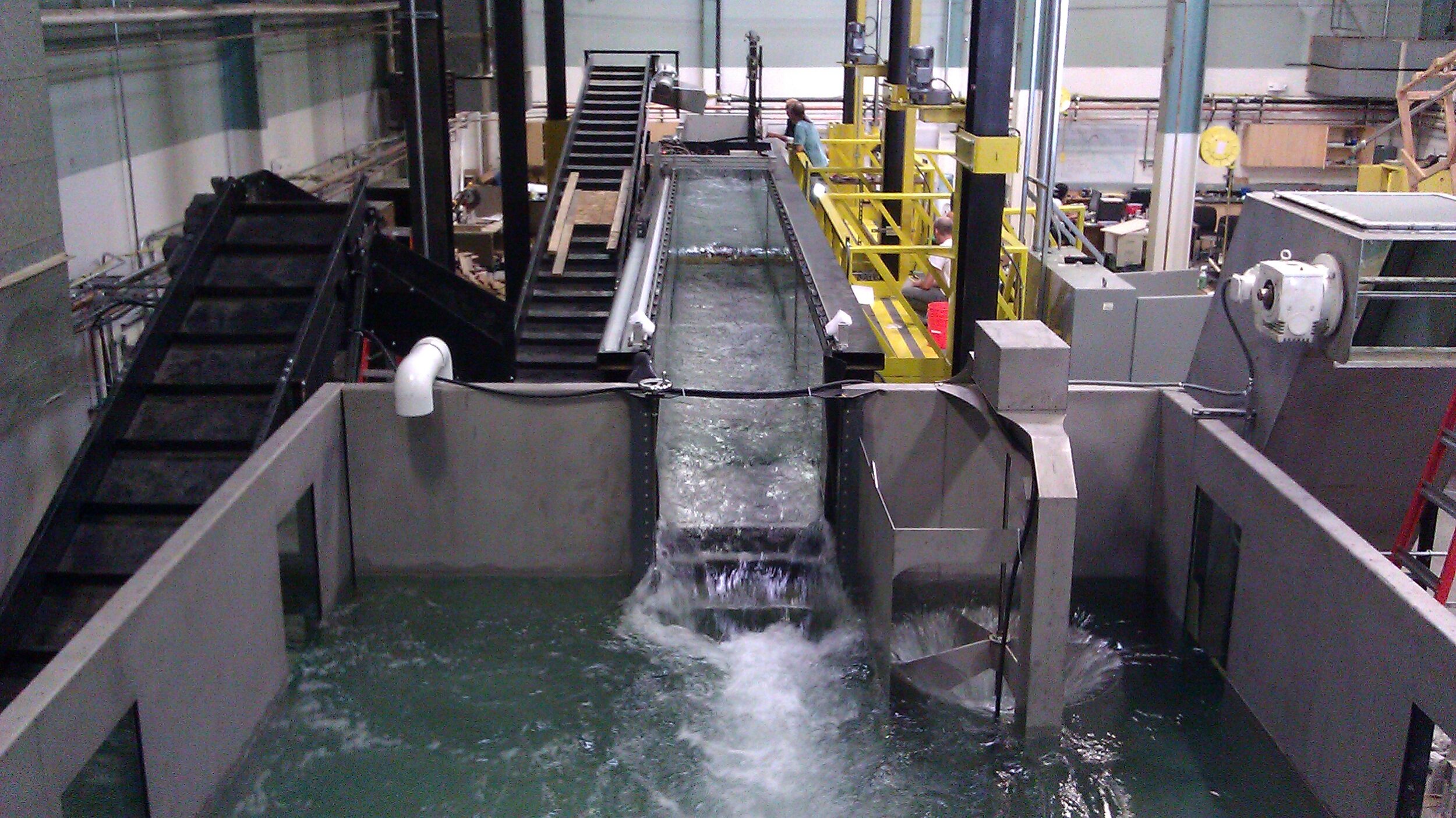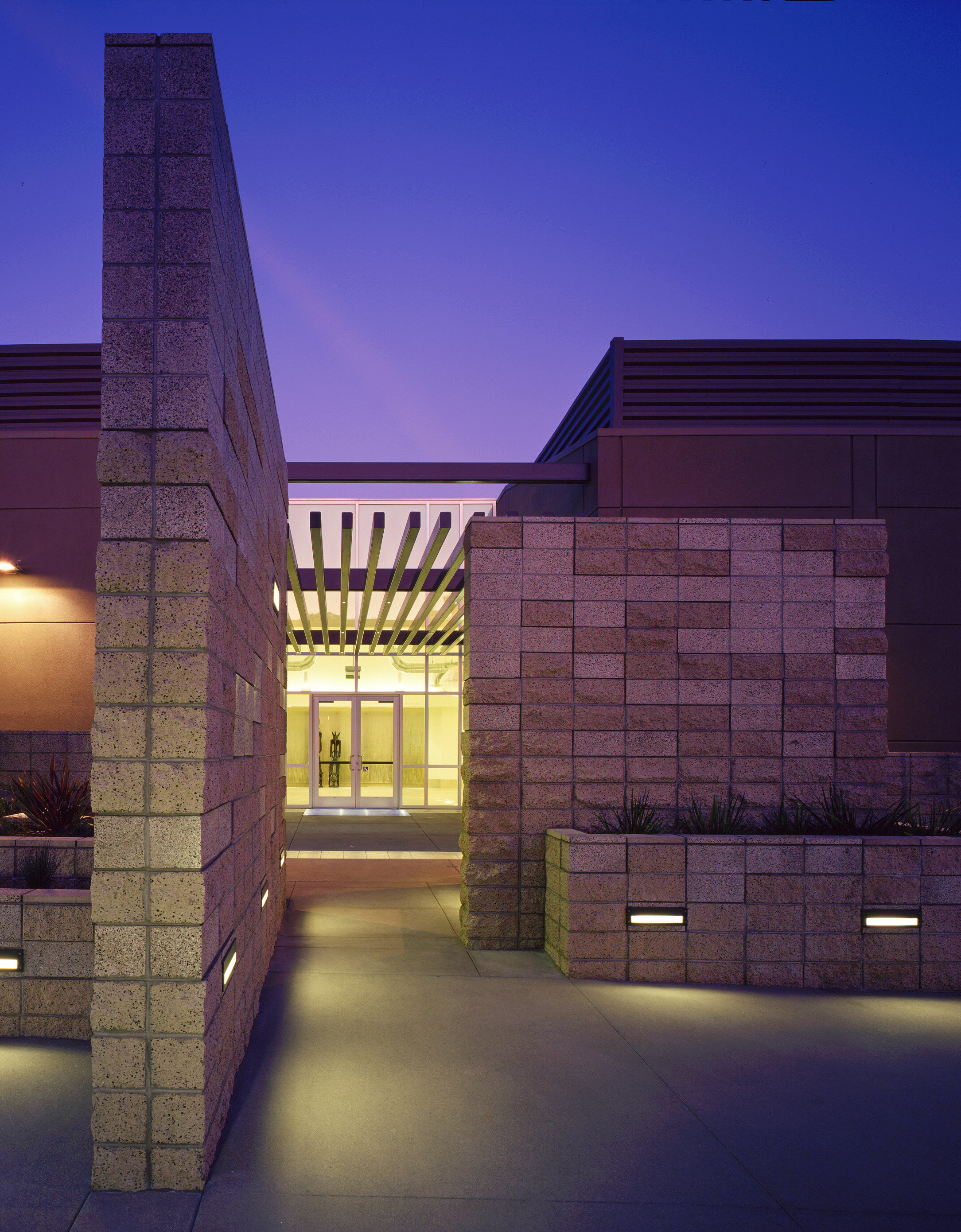Higher Education
California Institute of Technology | Richard P. Feynman Lecture Hall Modernization
California Institute of Technology | Central Engineering Services Water Flume Lab
College of The Canyons | Library/Learning Resource Center
Los Angeles City College | Child Development Center
Los Angeles Harbor College | Child Development Center
Los Angeles Pierce College | Stadium Improvements
Los Angeles Trade Technical College | Culinary Arts Building Programming
Los Angeles Trade Technical College | Fashion Design Building Programming
Occidental College | Green Bean Coffee Lounge
Pacific Oaks College | NW Innovation Center
Pasadena City College | Industrial Technologies Building
Los Angeles Pierce College | Expanded Automotive and Technical Education Facility
Higher Education | Additional Projects
ARCHITECTURE FOR EDUCATION
Mt. San Antonio College Student Services Modular Project
CALIFORNIA INSTITUTE OF TECHNOLOGY, Pasadena, California
Athenaeum Renovations
Center for Student Services
Center for Student Services 3rd Floor Remodel
Children’s Center (Schematic Design & CUP)
Earth Surface Dynamics Laboratory
Feynman Lecture Hall Modernization
Laboratory for In Situ Microbiology (Jet Propulsion Laboratory)
CALIFORNIA STATE POLYTECHNIC UNIVERSITY, Pomona, California
Collins School for Hospitality Management (Phase I)
CALIFORNIA STATE UNIVERSITY CHANNEL ISLANDS
Manzanita Hall Phase III Office Renovation
COLLEGE OF THE CANYONS, Santa Clarita, California
ADA Transition Plan Door Hardware Replacement
Campus-wide ADA Transition Plan Site Improvements
Library/Learning Resource Center Addition
EAST LOS ANGELES COLLEGE, Monterey Park, California
Performing Arts DSA Change Order Closeout
LIFE PACIFIC COLLEGE, San Dimas, California
Roy J. Hicks, Jr. Student Life Center
LOS ANGELES CITY COLLEGE, Los Angeles, California
Child & Family Studies Building
Demolition of Men’s Gym
LOS ANGELES HARBOR COLLEGE, Wilmington, California
Child Development Center
Events Center
LOS ANGELES MISSION COLLEGE, Sylmar, California
ADA J Bond Transition Plan Barrier Removal Project
Transportation and Accessibility Improvements
Zone 4 Storm Chamber Retention System
LOS ANGELES PIERCE COLLEGE, Woodland Hills, California
Campus-Wide Telecomm Improvements
Central Plant Expansion
Digital Arts and Media Improvements
Environmental Sciences Building Remodel
Expanded Automotive and New Technical Education CIP (Program, Schematic Design, & Project Criteria Documents)
Fire Alarm System Upgrades
Industrial Technology Building
Library RFID Gates
Maintenance and Operations Advanced Demolition
North of Mall AOR Bundled Services Phase 1 Completion
North of Mall Phase 2 (Design)
Parking Lots and Roadways Improvements
Stadium Improvements
Storm Water Improvements (Design)
LOS ANGELES TRADE-TECHNICAL COLLEGE, Los Angeles, California
Accessibility Barrier Removal Plan (Campus-wide)
ADA J Bond Transition Plan
ADA/Life Safety Surveys
Building B Modernization/Addition
Child Development Center Interim Housing
Construction Technology Building and East Parking Structure Programming and Design Criteria
Cosmetology Interim Housing
Culinary Arts Building Needs Assessment and Final Project Proposal
Demolition of Obsolete Buildings
Fashion Design Building Final Project Proposal
Library Interim Housing
Miscellaneous Finish Upgrades
Relocatable Restrooms
Storm Water Improvements
LOS ANGELES VALLEY COLLEGE, Van Nuys, California
Child Development Center (Competition), Valley Glen
OCCIDENTAL COLLEGE, Los Angeles, California
Amphitheatre ADA Upgrades
Biosciences Classrooms 310 and 312 Upgrades
Braun Residence Hall Renovation
Clapp Library ADA Services
Conversion of Aquarium Room into Marine Dive Locker, Moore Hall
Green Bean Coffee Lounge
Partial Campus Risk Review/ADA
Pauley Residence Hall Fire Services Studies
Stearns Hall HVAC and Electrical Renovation
Stewart-Cleland Residence Hall Renovation
Tennis Court Addition Concepts
PACIFIC OAKS COLLEGE, Pasadena, California
Classrooms and Offices in the NW Innovation Center
PASADENA CITY COLLEGE, Pasadena, California
Aquatics Center
Campus ADA Survey
Community Education Center
Community Education Center Elevator (DSA Closeout)
Facilities Services Building
Food Concession Building
H. N. and Frances C. Berger Child Development Center (Schematic design and CUP)
Industrial Technologies Building
Master Plan Studies (with A. C. Martin Partners)
Modular Science Village
Science Building (Schematic Design)
Veterans Center (DSA Closeout)
PEPPERDINE UNIVERSITY
Pepperdine University Lovernich Residence Hall Hot Water Loop & Unit Upgrades
PRIVATE UNIVERSITY, Southern California
School of Business (Schematic Design)
UNIVERSITY OF SOUTHERN CALIFORNIA, Los Angeles, California
Architectural and Design Services for HHR - UPC Child Development Center - Renovation
Carol Little Building Tenant Improvements
Conceptual Planning for Food Preparation at the UPC Child Development Center
Eileen & Kenneth T. Norris Dental Science Center Structural Improvement Feasibility Study
Keck School of Medicine Human Applications Library
Kenneth Norris Jr. Cancer Hospital Quality Control Laboratory
Kerckhoff Carriage House ADA Barrier Removal & Tenant Improvements
Student Center for Medicine and the Humanities Building (Schematic Design-Keck School of Medicine)
Tissue Culture Laboratory (Keck School of Medicine)
United Universal Church Structural Improvements Feasibility Study
Vector Production Unit (Kenneth Norris Jr. Cancer Hospital)
Vivian Hall North Pod
