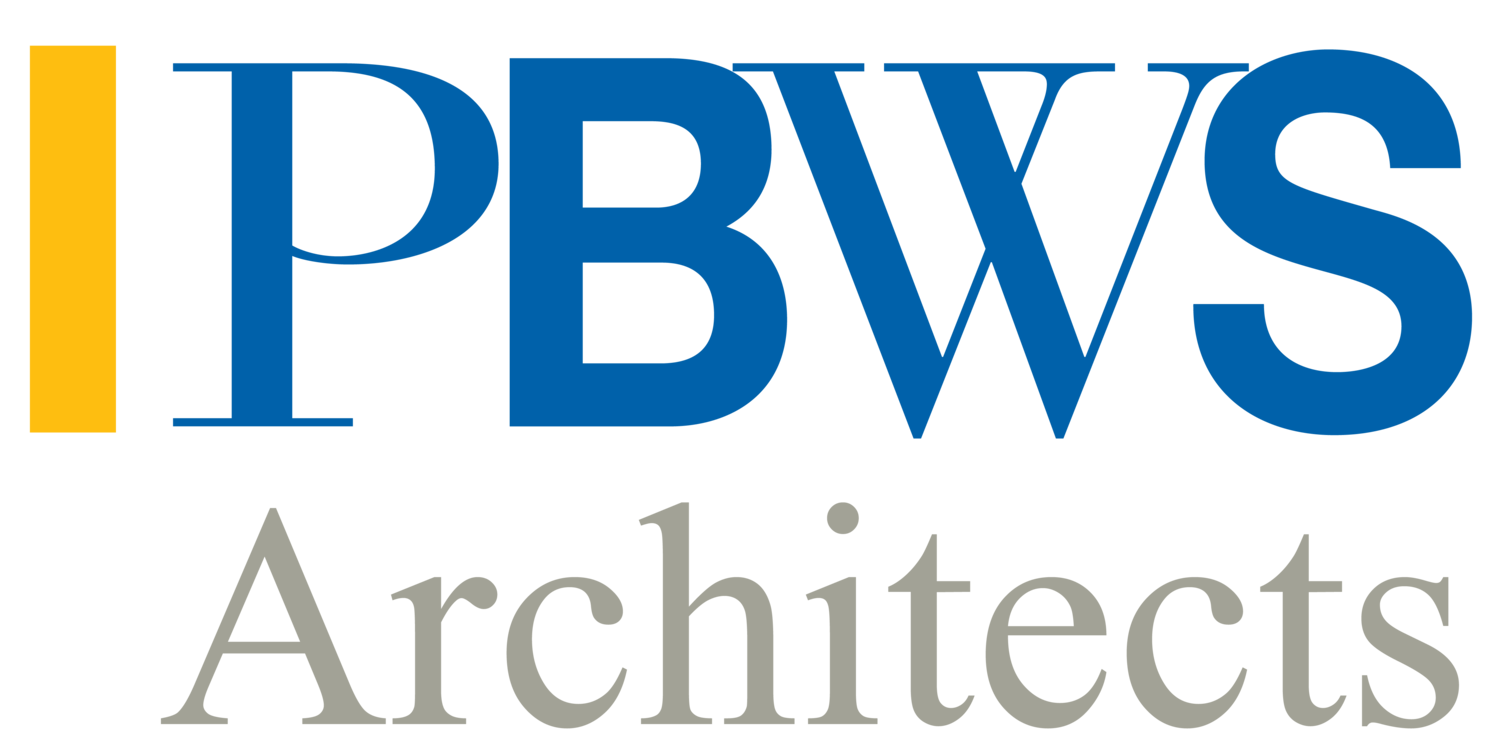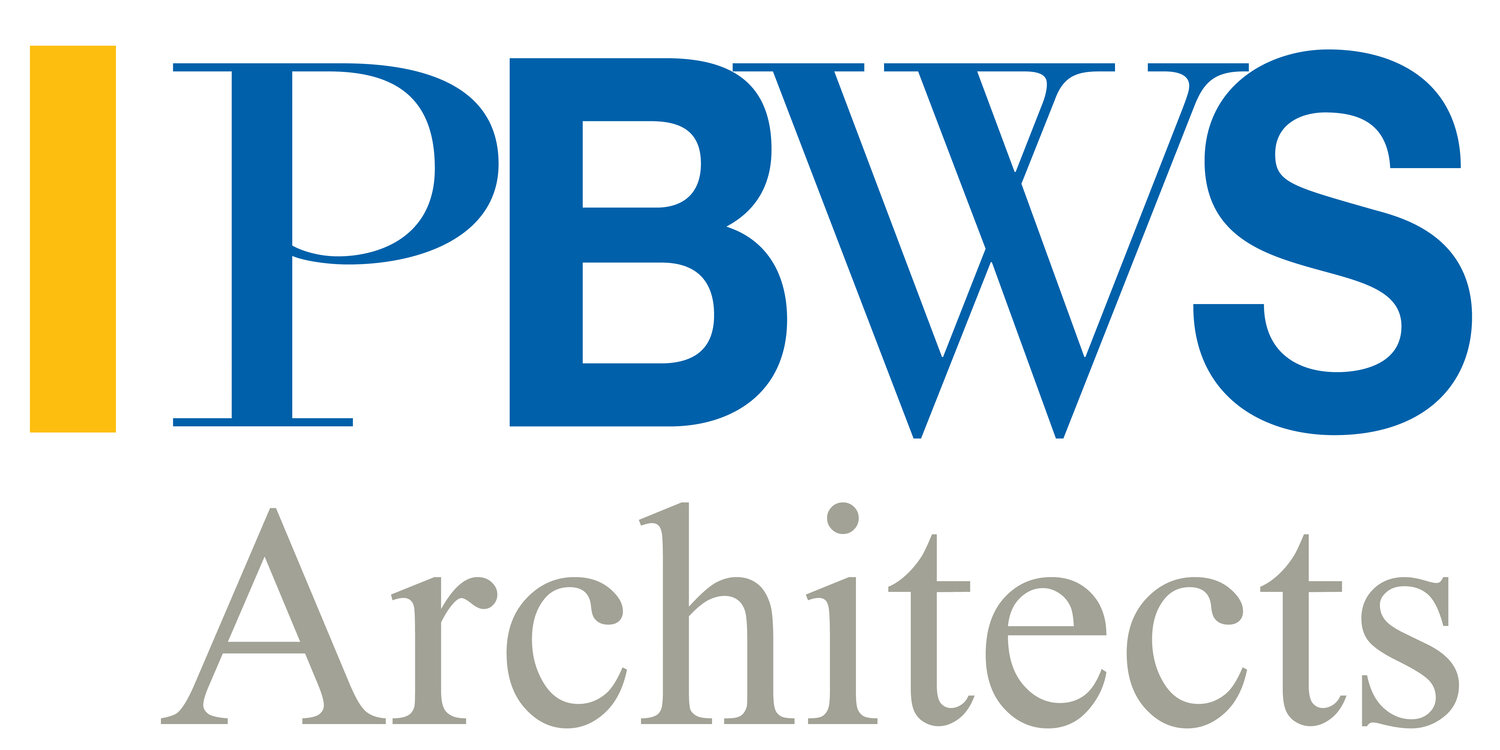Before & after: Expanded automotive facilities postcard
PBWS provided schematic design, design-build scoping documents, and conformance review for this 20,000 square foot, single-story building containing automotive laboratories, bench classrooms, standard classrooms, ancillary support spaces, and faculty offices. Site improvements circulation to the building and parking. The modern Spanish Vernacular of the building blends into and enhances the Pierce College architecture. The images below depict our vision that came to life.


